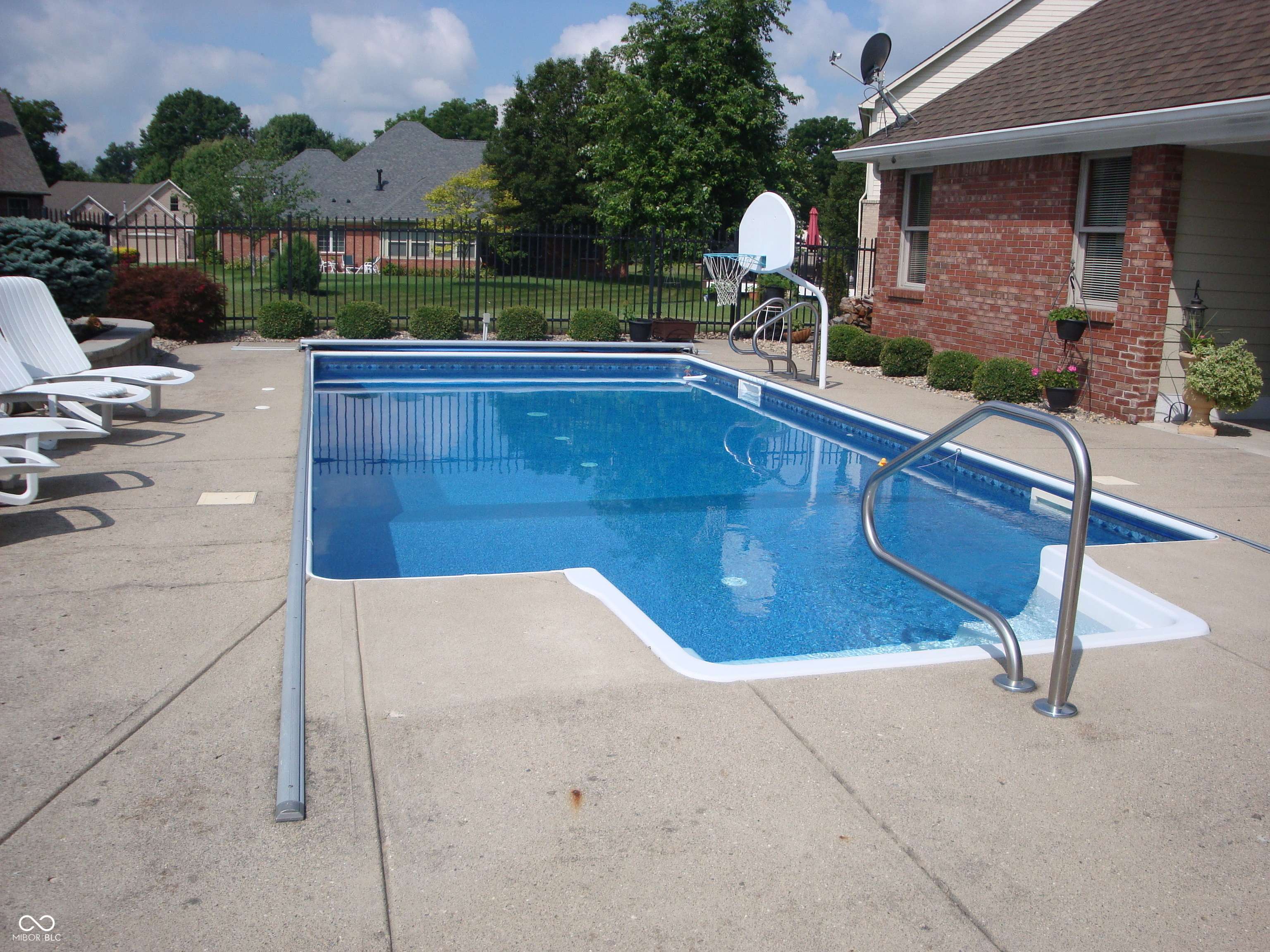7839 Jessica CT Avon, IN 46123
UPDATED:
Key Details
Property Type Single Family Home
Sub Type Single Family Residence
Listing Status Active
Purchase Type For Sale
Square Footage 2,274 sqft
Price per Sqft $197
Subdivision Beechwood Farms
MLS Listing ID 22050596
Bedrooms 3
Full Baths 2
Half Baths 1
HOA Fees $250/ann
HOA Y/N Yes
Year Built 2001
Tax Year 2024
Lot Size 0.350 Acres
Acres 0.35
Property Sub-Type Single Family Residence
Property Description
Location
State IN
County Hendricks
Rooms
Main Level Bedrooms 3
Kitchen Kitchen Updated
Interior
Interior Features Attic Access, Tray Ceiling(s), Kitchen Island, Paddle Fan, Hardwood Floors, Hi-Speed Internet Availbl, Pantry, Walk-In Closet(s), Wood Work Stained
Heating Forced Air, Natural Gas
Cooling Central Air
Fireplaces Number 1
Fireplaces Type Great Room
Equipment Smoke Alarm, Sump Pump
Fireplace Y
Appliance Dishwasher, Disposal, Gas Water Heater, MicroHood, Gas Oven, Refrigerator
Exterior
Exterior Feature Fire Pit, Sprinkler System
Garage Spaces 3.0
Utilities Available Cable Available, Electricity Connected, Natural Gas Connected, Sewer Connected, Water Connected
Building
Story One
Foundation Block
Water Public
Architectural Style Ranch
Structure Type Brick,Cement Siding
New Construction false
Schools
School District Avon Community School Corp
Others
HOA Fee Include Entrance Common,Maintenance
Ownership Mandatory Fee




