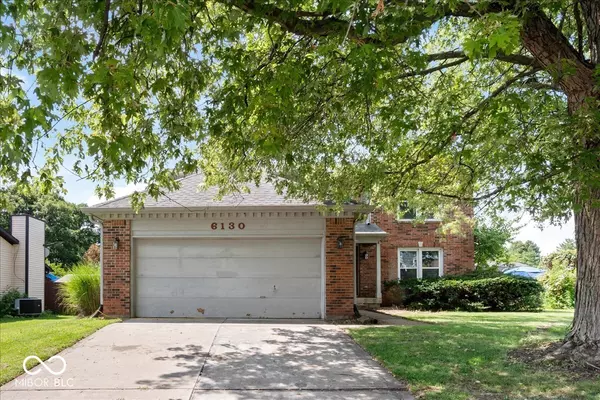6130 Bethesda WAY Indianapolis, IN 46254
UPDATED:
Key Details
Property Type Single Family Home
Sub Type Single Family Residence
Listing Status Pending
Purchase Type For Sale
Square Footage 2,004 sqft
Price per Sqft $112
Subdivision Liberty Creek
MLS Listing ID 22055323
Bedrooms 4
Full Baths 2
Half Baths 1
HOA Fees $194/mo
HOA Y/N Yes
Year Built 1990
Tax Year 2024
Lot Size 9,583 Sqft
Acres 0.22
Property Sub-Type Single Family Residence
Property Description
Location
State IN
County Marion
Interior
Interior Features Kitchen Island, Entrance Foyer, Eat-in Kitchen, Walk-In Closet(s)
Heating Heat Pump
Cooling Central Air
Fireplaces Number 1
Fireplaces Type Family Room
Fireplace Y
Appliance Dishwasher, Dryer, Electric Oven, Refrigerator, Washer
Exterior
Exterior Feature Barn Mini
Garage Spaces 2.0
View Y/N false
Building
Story Two
Foundation Crawl Space
Water Public
Architectural Style Traditional
Structure Type Vinyl With Brick
New Construction false
Schools
Elementary Schools Snacks Crossing Elementary School
Middle Schools Lincoln Middle School
High Schools Pike High School
School District Msd Pike Township
Others
Ownership Mandatory Fee




