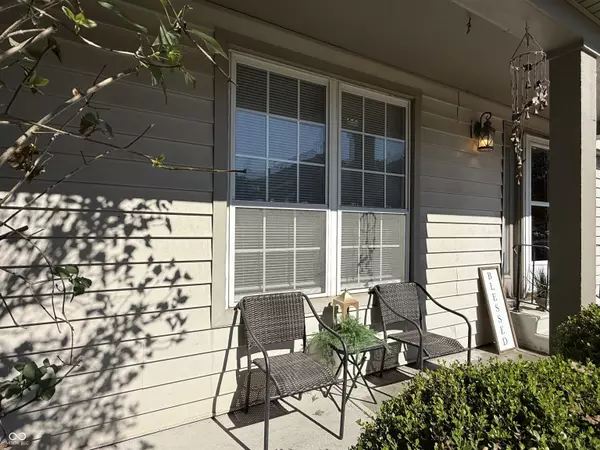7893 Hunters PATH Indianapolis, IN 46214
UPDATED:
Key Details
Property Type Condo
Sub Type Condominium
Listing Status Active
Purchase Type For Sale
Square Footage 965 sqft
Price per Sqft $170
Subdivision Fox Ridge
MLS Listing ID 22059338
Bedrooms 2
Full Baths 1
Half Baths 1
HOA Fees $190/mo
HOA Y/N Yes
Year Built 1981
Tax Year 2024
Lot Size 2,178 Sqft
Acres 0.05
Property Sub-Type Condominium
Property Description
Location
State IN
County Marion
Rooms
Kitchen Kitchen Updated
Interior
Interior Features Vaulted Ceiling(s), Wood Work Painted, Wood Work Stained, Paddle Fan, Entrance Foyer, Wired for Data
Heating Forced Air, Natural Gas
Cooling Central Air
Equipment Smoke Alarm
Fireplace N
Appliance Electric Cooktop, Dishwasher, Electric Oven, Refrigerator, Gas Water Heater, Water Softener Owned
Exterior
Garage Spaces 1.0
Utilities Available Cable Connected, Natural Gas Connected
View Y/N false
Building
Story Two
Foundation Slab
Water Public
Architectural Style Contemporary
Structure Type Vinyl With Brick
New Construction false
Schools
School District Msd Wayne Township
Others
HOA Fee Include Entrance Common,Insurance,Lawncare,Maintenance Grounds,Maintenance,ParkPlayground,Snow Removal,Trash,Tennis Court(s)
Ownership Mandatory Fee




