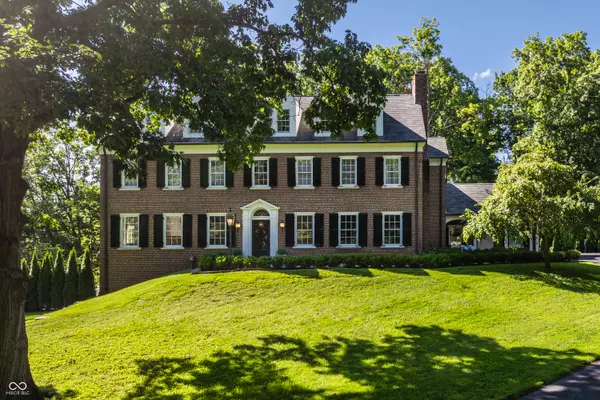321 Kessler Blvd W DR Indianapolis, IN 46228
UPDATED:
Key Details
Property Type Single Family Home
Sub Type Single Family Residence
Listing Status Active
Purchase Type For Sale
Square Footage 9,689 sqft
Price per Sqft $412
Subdivision Crows Nest
MLS Listing ID 22055987
Bedrooms 6
Full Baths 7
Half Baths 1
HOA Y/N No
Year Built 1935
Tax Year 2024
Lot Size 1.760 Acres
Acres 1.76
Property Sub-Type Single Family Residence
Property Description
Location
State IN
County Marion
Rooms
Basement Storage Space, Walk-Out Access
Kitchen Kitchen Updated
Interior
Interior Features Breakfast Bar, Built-in Features, Tray Ceiling(s), Kitchen Island, Entrance Foyer, Hardwood Floors, Sauna, Walk-In Closet(s)
Heating Natural Gas
Cooling Central Air
Fireplaces Number 4
Fireplaces Type Basement, Library, Great Room, Outside, Primary Bedroom
Fireplace Y
Appliance Gas Cooktop, Dishwasher, Dryer, Electric Water Heater, Disposal, Humidifier, Microwave, Gas Oven, Refrigerator, Washer, Water Purifier, Water Softener Owned
Exterior
Exterior Feature Gas Grill, Fire Pit, Sprinkler System
Garage Spaces 3.0
Building
Story Three Or More
Foundation Block
Water Public
Architectural Style Traditional
Structure Type Brick
New Construction false
Schools
School District Msd Washington Township




