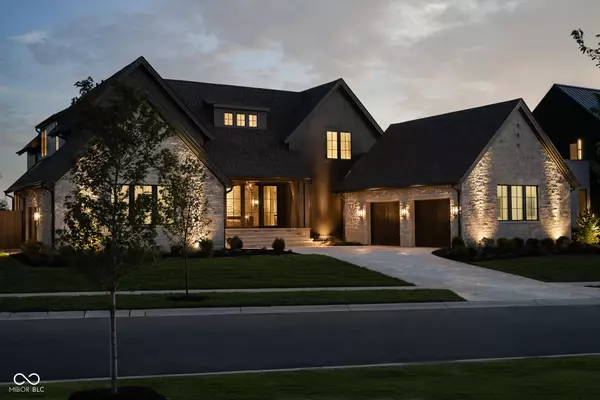1445 Chatham Rdg CT Westfield, IN 46074

UPDATED:
Key Details
Property Type Single Family Home
Sub Type Single Family Residence
Listing Status Active
Purchase Type For Sale
Square Footage 7,325 sqft
Price per Sqft $627
Subdivision Chatham Hills
MLS Listing ID 22044331
Bedrooms 6
Full Baths 5
Half Baths 1
HOA Fees $1,425/ann
HOA Y/N Yes
Year Built 2025
Tax Year 2024
Lot Size 0.400 Acres
Acres 0.4
Property Sub-Type Single Family Residence
Property Description
Location
State IN
County Hamilton
Rooms
Basement Egress Window(s), Finished, Walk-Out Access
Main Level Bedrooms 1
Interior
Interior Features Bath Sinks Double Main, Breakfast Bar, Built-in Features, High Ceilings, Kitchen Island, Hardwood Floors, Hi-Speed Internet Availbl, Smart Thermostat, Sauna, Storage, Walk-In Closet(s), Wet Bar, Vaulted Ceiling(s)
Heating Natural Gas
Cooling Central Air
Fireplaces Number 2
Fireplaces Type Masonry, Outside
Equipment Air Purifier, Home Theater, Irrigation Equipment, Security System Owned, Smoke Alarm, Sump Pump w/Backup
Fireplace Y
Appliance Gas Cooktop, Dishwasher, Dryer, Disposal, Microwave, Double Oven, Range Hood, Refrigerator, Tankless Water Heater, Washer, Water Purifier, Water Softener Owned, Wine Cooler
Exterior
Exterior Feature Gas Grill, Lighting, Smart Light(s), Sprinkler System, Outdoor Kitchen
Garage Spaces 3.0
Utilities Available Cable Available, Natural Gas Connected, Water Connected
View Y/N true
View Golf Course, Neighborhood, Trees/Woods
Building
Story Two
Foundation Concrete Perimeter
Water Public
Architectural Style Farmhouse
Structure Type Other,Stone
New Construction true
Schools
School District Westfield-Washington Schools
Others
HOA Fee Include Association Home Owners,Clubhouse,Entrance Common,Exercise Room,Insurance,Maintenance,Pickleball Court,Tennis Court(s)
Ownership Mandatory Fee

GET MORE INFORMATION




