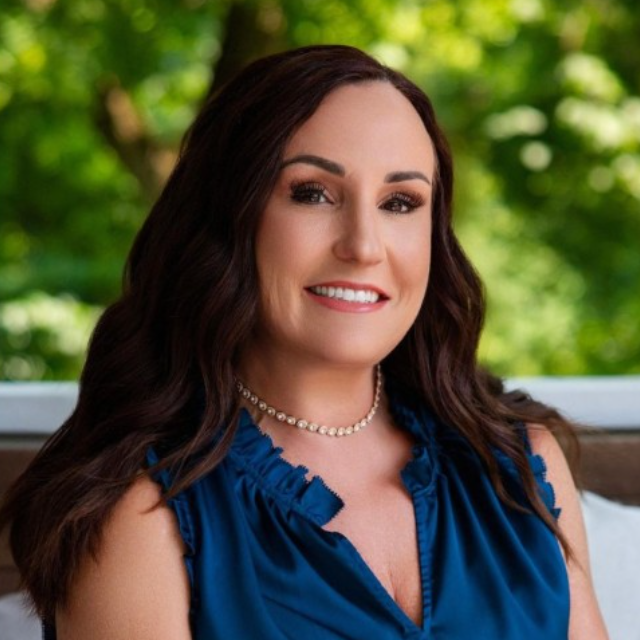11526 Wood Hollow TRL Zionsville, IN 46077

UPDATED:
Key Details
Property Type Single Family Home
Sub Type Single Family Residence
Listing Status Active
Purchase Type For Sale
Square Footage 5,450 sqft
Price per Sqft $177
Subdivision Brookhaven
MLS Listing ID 22062848
Bedrooms 4
Full Baths 3
HOA Fees $1,055/ann
HOA Y/N Yes
Year Built 2014
Tax Year 2024
Lot Size 0.420 Acres
Acres 0.42
Property Sub-Type Single Family Residence
Property Description
Location
State IN
County Boone
Rooms
Basement Ceiling - 9+ feet, Egress Window(s), Full, Partially Finished, Roughed In, Storage Space
Main Level Bedrooms 3
Interior
Interior Features Attic Access, Breakfast Bar, High Ceilings, Tray Ceiling(s), Kitchen Island, Entrance Foyer, Paddle Fan, Hardwood Floors, Hi-Speed Internet Availbl, In-Law Arrangement, Eat-in Kitchen, Wired for Data, Pantry, Wired for Sound, Walk-In Closet(s), Wood Work Painted
Heating Forced Air, Natural Gas
Cooling Central Air
Fireplaces Number 2
Fireplaces Type Gas Starter, Hearth Room, Outside
Equipment List Available, Radon System, Sump Pump, Sump Pump Dual
Fireplace Y
Appliance Gas Cooktop, Dishwasher, Disposal, Microwave, Oven, Double Oven, Gas Oven, Refrigerator, Tankless Water Heater, Water Softener Owned
Exterior
Garage Spaces 4.0
Utilities Available Cable Connected, Electricity Connected, Natural Gas Connected, Sewer Connected, Water Connected
Building
Story One
Foundation Concrete Perimeter, Full
Water Public
Architectural Style Ranch
Structure Type Brick
New Construction false
Schools
Elementary Schools Union Elementary School
Middle Schools Zionsville Middle School
High Schools Zionsville Community High School
School District Zionsville Community Schools
Others
HOA Fee Include Association Home Owners,Insurance,Maintenance,ParkPlayground,Management,Snow Removal,Walking Trails
Ownership Mandatory Fee

GET MORE INFORMATION




