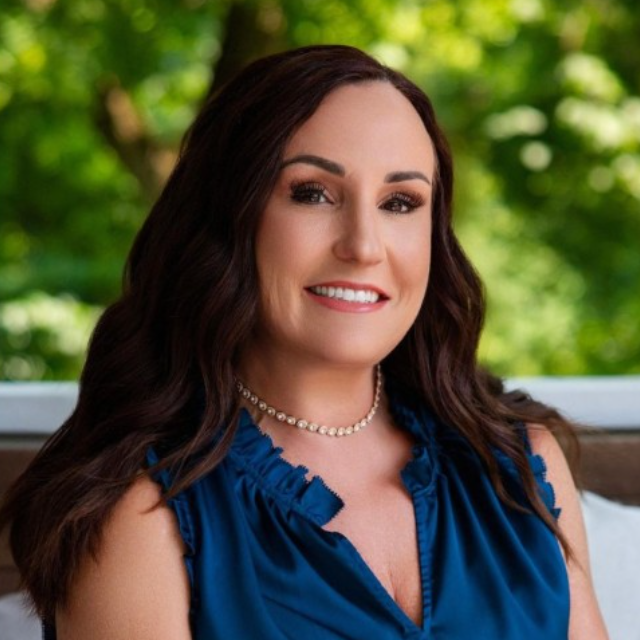1887 Hourglass DR Carmel, IN 46032

UPDATED:
Key Details
Property Type Single Family Home
Sub Type Single Family Residence
Listing Status Active
Purchase Type For Sale
Square Footage 8,286 sqft
Price per Sqft $253
Subdivision The Village Of Westclay
MLS Listing ID 22061597
Bedrooms 6
Full Baths 4
Half Baths 1
HOA Fees $612/qua
HOA Y/N Yes
Year Built 2016
Tax Year 2024
Lot Size 0.540 Acres
Acres 0.54
Property Sub-Type Single Family Residence
Property Description
Location
State IN
County Hamilton
Rooms
Basement Ceiling - 9+ feet, Daylight, Egress Window(s), Storage Space
Main Level Bedrooms 1
Kitchen Kitchen Updated
Interior
Interior Features Attic Access, Attic Stairway, Bath Sinks Double Main, Breakfast Bar, Built-in Features, High Ceilings, Kitchen Island, Entrance Foyer, Hi-Speed Internet Availbl, Eat-in Kitchen, Smart Thermostat, Walk-In Closet(s), Wet Bar, Wood Work Painted
Cooling Central Air, Zoned, Other
Fireplaces Number 2
Fireplaces Type Electric, Family Room, Gas Log, Hearth Room
Equipment Generator, Irrigation Equipment, Security System, Security System Owned, Smoke Alarm, Sump Pump Dual, Sump Pump w/Backup
Fireplace Y
Appliance Dishwasher, Dryer, Disposal, Microwave, Double Oven, Gas Oven, Range Hood, Refrigerator, Washer, Water Heater, Water Softener Owned, Wine Cooler
Exterior
Exterior Feature Lighting, Smart Light(s), Sprinkler System, Tennis Community
Garage Spaces 3.0
Utilities Available Cable Connected, Electricity Connected, Natural Gas Connected, Sewer Connected, Water Connected
View Y/N true
View Neighborhood, Park/Greenbelt, Pond, Water
Building
Story Two
Foundation Concrete Perimeter, Brick/Mortar, Brick
Water Public
Architectural Style Cape Cod, Farmhouse, Other
Structure Type Brick,Cement Siding,Dryvit
New Construction false
Schools
Middle Schools Creekside Middle School
School District Carmel Clay Schools
Others
HOA Fee Include Clubhouse,Exercise Room,Maintenance,ParkPlayground,Tennis Court(s),Walking Trails
Ownership Mandatory Fee
Virtual Tour https://real.vision/1887-hourglass-drive?o=u

GET MORE INFORMATION




