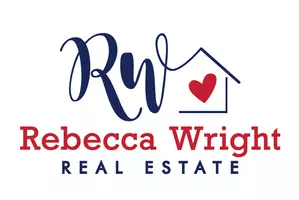1984 Granville DR Westfield, IN 46074

UPDATED:
Key Details
Property Type Single Family Home
Sub Type Single Family Residence
Listing Status Active
Purchase Type For Sale
Square Footage 2,791 sqft
Price per Sqft $228
Subdivision Harmony
MLS Listing ID 22059060
Bedrooms 3
Full Baths 2
Half Baths 2
HOA Fees $800/Semi-Annually
HOA Y/N Yes
Year Built 2024
Tax Year 2024
Lot Size 4,791 Sqft
Acres 0.11
Property Sub-Type Single Family Residence
Property Description
Location
State IN
County Hamilton
Rooms
Basement Ceiling - 9+ feet, Roughed In, Storage Space
Kitchen Kitchen Updated
Interior
Interior Features Attic Access, Breakfast Bar, High Ceilings, Tray Ceiling(s), Kitchen Island, Entrance Foyer, Eat-in Kitchen, Pantry, Smart Thermostat, Walk-In Closet(s)
Heating Forced Air
Cooling Central Air
Fireplaces Number 2
Fireplaces Type Great Room, Outside
Equipment Smoke Alarm, Sump Pump
Fireplace Y
Appliance Dishwasher, Dryer, Disposal, Microwave, Gas Oven, Range Hood, Refrigerator, Washer, Water Heater, Water Softener Owned
Exterior
Exterior Feature Lighting, Tennis Community
Garage Spaces 2.0
View Y/N false
Building
Story Two
Foundation Concrete Perimeter
Water Public
Architectural Style Traditional
Structure Type Brick,Cement Siding
New Construction false
Schools
Middle Schools Westfield Middle School
High Schools Westfield High School
School District Westfield-Washington Schools
Others
HOA Fee Include Clubhouse,Entrance Common,Insurance,Maintenance,ParkPlayground,Snow Removal,Tennis Court(s),Walking Trails
Ownership Mandatory Fee
Virtual Tour https://www.zillow.com/view-imx/a3f9098b-bbe5-457f-b081-5b0d096491f1?wl=true&setAttribution=mls&initialViewType=pano

GET MORE INFORMATION





