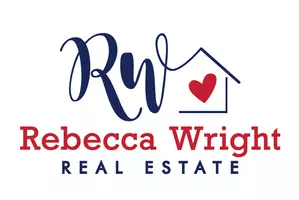1381 Avocet DR Greenwood, IN 46143

UPDATED:
Key Details
Property Type Single Family Home
Sub Type Single Family Residence
Listing Status Active
Purchase Type For Sale
Square Footage 3,540 sqft
Price per Sqft $110
Subdivision South Lake
MLS Listing ID 22066234
Bedrooms 4
Full Baths 2
Half Baths 1
HOA Fees $550/ann
HOA Y/N Yes
Year Built 2017
Tax Year 2024
Lot Size 8,712 Sqft
Acres 0.2
Property Sub-Type Single Family Residence
Property Description
Location
State IN
County Johnson
Rooms
Kitchen Kitchen Updated
Interior
Interior Features Attic Access, Breakfast Bar, High Ceilings, Tray Ceiling(s), Kitchen Island, Entrance Foyer, Hi-Speed Internet Availbl, Eat-in Kitchen, Pantry, Walk-In Closet(s), Wood Work Painted
Heating Forced Air, Natural Gas
Cooling High Efficiency (SEER 16 +)
Fireplaces Number 1
Fireplaces Type Great Room
Fireplace Y
Appliance Dishwasher, Disposal, Gas Water Heater, Microwave, Gas Oven
Exterior
Garage Spaces 2.0
View Y/N false
Building
Story Two
Foundation Slab
Water Public
Architectural Style Traditional
Structure Type Vinyl With Brick
New Construction false
Schools
Elementary Schools Clark Elementary School
Middle Schools Clark Pleasant Middle School
High Schools Whiteland Community High School
School District Clark-Pleasant Community Sch Corp
Others
HOA Fee Include Entrance Common,Maintenance,ParkPlayground,Other
Ownership Mandatory Fee
Virtual Tour https://book.boulevardrealestatemedia.com/sites/kjkoroz/unbranded

GET MORE INFORMATION





