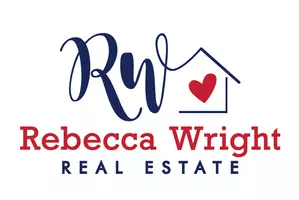5140 N 800 E Wilkinson, IN 46186

UPDATED:
Key Details
Property Type Single Family Home
Sub Type Single Family Residence
Listing Status Active
Purchase Type For Sale
Square Footage 2,002 sqft
Price per Sqft $437
Subdivision No Subdivision
MLS Listing ID 22067921
Bedrooms 3
Full Baths 2
HOA Y/N No
Year Built 2019
Tax Year 2024
Lot Size 15.000 Acres
Acres 15.0
Property Sub-Type Single Family Residence
Property Description
Location
State IN
County Hancock
Rooms
Main Level Bedrooms 3
Interior
Interior Features Attic Access, Breakfast Bar, Built-in Features, High Ceilings, Tray Ceiling(s), Vaulted Ceiling(s), Kitchen Island, Entrance Foyer, Paddle Fan, Hardwood Floors, Hi-Speed Internet Availbl, Eat-in Kitchen, Pantry, Smart Thermostat, Walk-In Closet(s)
Heating Forced Air, Natural Gas
Cooling Central Air
Fireplaces Number 2
Fireplaces Type Living Room, Outside
Equipment Security System Owned, Smoke Alarm
Fireplace Y
Appliance Gas Cooktop, Dishwasher, Electric Water Heater, Disposal, Microwave, Oven, Range Hood, Refrigerator, Water Softener Owned, Wine Cooler
Exterior
Exterior Feature Barn Pole
Garage Spaces 2.0
Building
Story One
Foundation Block
Water Private
Architectural Style Ranch
Structure Type Cement Siding
New Construction false
Schools
School District Eastern Hancock Co Com Sch Corp

GET MORE INFORMATION





