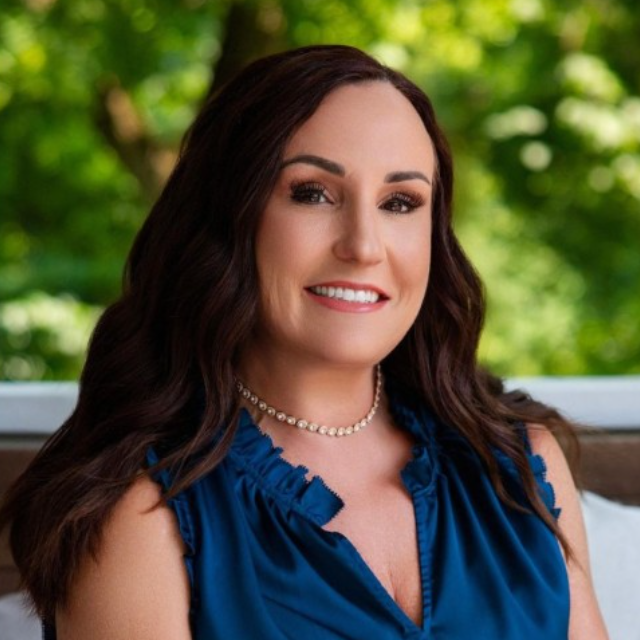For more information regarding the value of a property, please contact us for a free consultation.
10112 Wildwood DR Zionsville, IN 46077
Want to know what your home might be worth? Contact us for a FREE valuation!

Our team is ready to help you sell your home for the highest possible price ASAP
Key Details
Sold Price $490,000
Property Type Single Family Home
Sub Type Single Family Residence
Listing Status Sold
Purchase Type For Sale
Square Footage 3,348 sqft
Price per Sqft $146
Subdivision Cedar Bend
MLS Listing ID 21802926
Sold Date 09/01/21
Bedrooms 3
Full Baths 2
Half Baths 1
HOA Fees $4/ann
HOA Y/N Yes
Year Built 1996
Tax Year 2020
Lot Size 0.625 Acres
Acres 0.625
Property Sub-Type Single Family Residence
Property Description
Incredibly private, serene and beautifully landscaped custom built home in Indiana's highest ranking school system-Zionsville. You will instantly fall in love with the full wrap around porch in the front, the deck and outdoor living space in back. The landscape views are stunning; the pool inviting--all in the privacy of a wooded setting second to none. The first level features a master bedroom on main with a newly finished spa en suite with walk-in shower, living room w/ large fireplace, dining room, kitchen w/ office area, breakfast bar, mudroom w/ custom built-ins and half bath. A bonus room/4th BD/office is above the garage. Two BDs w/ a fully remodeled bath upstairs; recreation/living & yoga/exercise rooms downstairs.
Location
State IN
County Boone
Rooms
Basement Finished Ceiling, Finished, Partial, Finished Walls, Crawl, Sump Pump w/Backup
Main Level Bedrooms 1
Interior
Interior Features Attic Access, Built In Book Shelves, Walk-in Closet(s), Hardwood Floors, Windows Vinyl, Wood Work Painted, Breakfast Bar, Bath Sinks Double Main, Entrance Foyer, Hi-Speed Internet Availbl, Pantry, Programmable Thermostat
Heating Forced Air, Gas
Cooling Central Electric
Fireplaces Number 1
Fireplaces Type Gas Log, Great Room
Equipment Smoke Alarm
Fireplace Y
Appliance Dishwasher, Dryer, Disposal, Microwave, Electric Oven, Refrigerator, Double Oven, Gas Water Heater
Exterior
Exterior Feature Barn Mini
Garage Spaces 2.0
Utilities Available Cable Available
Building
Story Two
Foundation Concrete Perimeter
Water Community Water
Architectural Style Cape Cod
Structure Type Vinyl Siding
New Construction false
Schools
School District Zionsville Community Schools
Others
HOA Fee Include Entrance Common,Insurance
Ownership Voluntary Fee
Acceptable Financing Conventional
Listing Terms Conventional
Read Less

© 2025 Listings courtesy of MIBOR as distributed by MLS GRID. All Rights Reserved.
GET MORE INFORMATION




