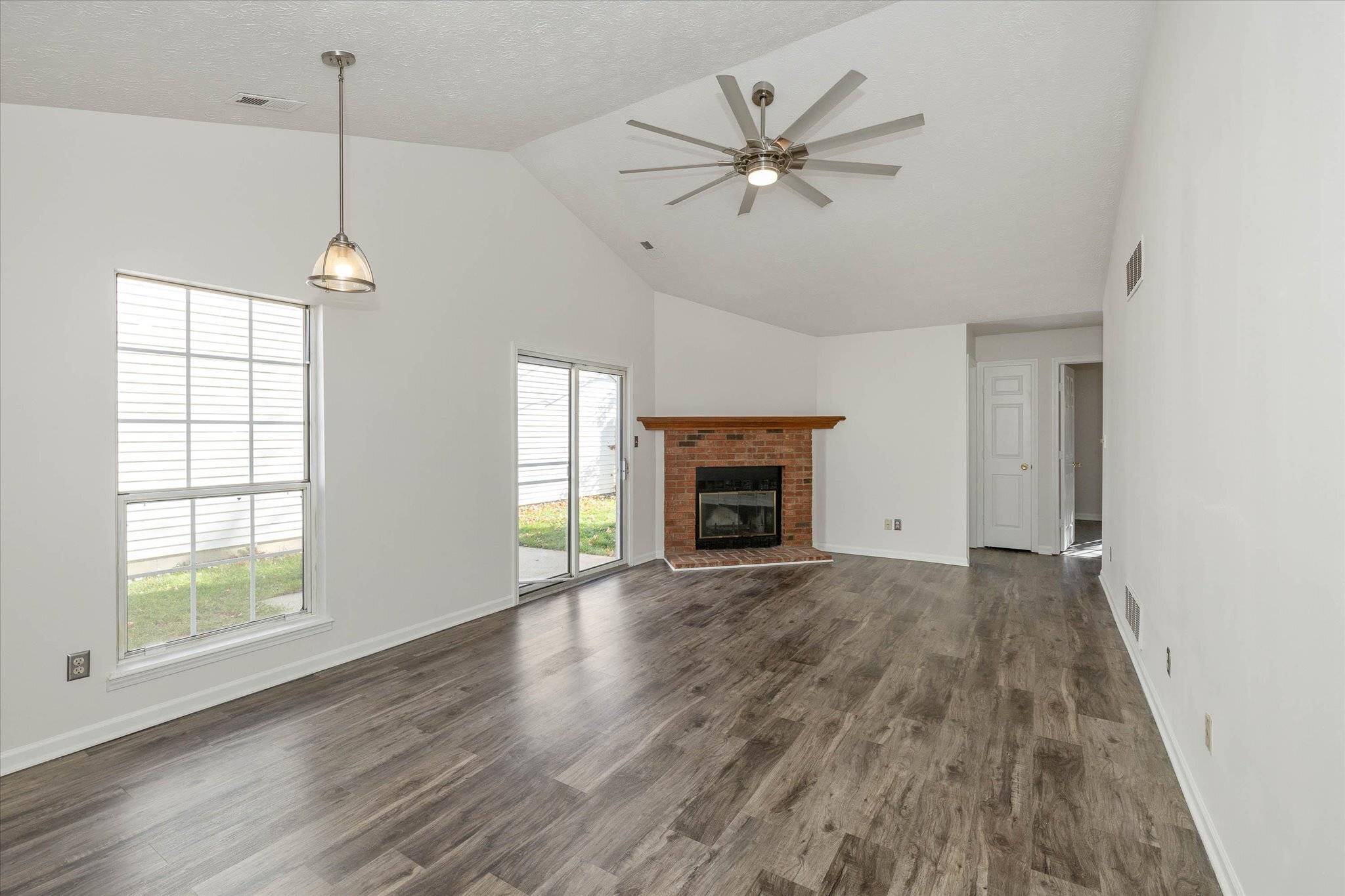For more information regarding the value of a property, please contact us for a free consultation.
6791 Colony Pointe South DR Indianapolis, IN 46250
Want to know what your home might be worth? Contact us for a FREE valuation!

Our team is ready to help you sell your home for the highest possible price ASAP
Key Details
Sold Price $255,000
Property Type Single Family Home
Sub Type Single Family Residence
Listing Status Sold
Purchase Type For Sale
Square Footage 1,178 sqft
Price per Sqft $216
Subdivision Charter Pointe Sec 7
MLS Listing ID 21950501
Sold Date 01/09/24
Bedrooms 3
Full Baths 2
HOA Fees $21/ann
HOA Y/N Yes
Year Built 1986
Tax Year 2021
Lot Size 5,227 Sqft
Acres 0.12
Property Sub-Type Single Family Residence
Property Description
Welcome to the quiet and private Charter Pointe neighborhood. Close to everything, shopping, restaurants, interstate. Enter into the vaulted great room with fireplace. Kitchen has stainless appliances, newer countertops and tons of light coming in from the bay window. 2 full bathrooms with new vanities and countertops. Washer and dryer in laundry stay with the home. Primary suite with double vanity and large shower. Bedroom two has glass door to fully fenced backyard and deck.Furnace 2016, AC 2023, Water heater 2018. Seller has never used fireplace, Fireplace as is.
Location
State IN
County Marion
Rooms
Main Level Bedrooms 3
Kitchen Kitchen Updated
Interior
Interior Features Attic Access, Cathedral Ceiling(s), Hardwood Floors, Windows Thermal, Paddle Fan, Eat-in Kitchen, Entrance Foyer, Pantry
Heating Forced Air, Heat Pump, Electric
Cooling Central Electric, Heat Pump
Fireplaces Number 1
Fireplaces Type Great Room, Woodburning Fireplce
Equipment Smoke Alarm
Fireplace Y
Appliance Dishwasher, Dryer, Disposal, Electric Oven, Refrigerator, Washer, MicroHood, Electric Water Heater
Exterior
Garage Spaces 2.0
Building
Story One
Foundation Slab
Water Municipal/City
Architectural Style Ranch
Structure Type Brick,Vinyl Siding
New Construction false
Schools
Middle Schools Belzer Middle School
High Schools Lawrence Central High School
School District Msd Lawrence Township
Others
HOA Fee Include Association Home Owners,Entrance Common,Insurance,Maintenance,Management,Snow Removal
Ownership Mandatory Fee
Read Less

© 2025 Listings courtesy of MIBOR as distributed by MLS GRID. All Rights Reserved.



