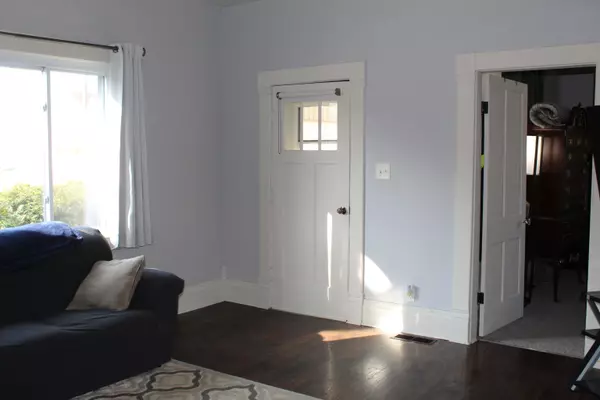For more information regarding the value of a property, please contact us for a free consultation.
203 E Central AVE Spiceland, IN 47385
Want to know what your home might be worth? Contact us for a FREE valuation!

Our team is ready to help you sell your home for the highest possible price ASAP
Key Details
Sold Price $127,000
Property Type Single Family Home
Sub Type Single Family Residence
Listing Status Sold
Purchase Type For Sale
Square Footage 1,280 sqft
Price per Sqft $99
Subdivision No Subdivision
MLS Listing ID 21962480
Sold Date 05/10/24
Bedrooms 2
Full Baths 1
Half Baths 1
HOA Y/N No
Year Built 1950
Tax Year 2023
Lot Size 0.310 Acres
Acres 0.31
Property Sub-Type Single Family Residence
Property Description
Back on the Market! Must see this adorable home ready for you to move right in. Nice large rooms 2-bedrooms 1.1/5 bath, nice size kitchen with lots of cabinets, separate eating area, small area in back with privacy fencing for additional storage or entertaining, new kitchen flooring, new carpets, entire interior of the home has been freshly painted. All kitchen appliances to stay, 2 window units, and stackable washer and dryer in laundry area. Furnace has been serviced, cleaned and new heat exchanger has been replaced. Windows, Roof, Gutters, 100amp Electrical service, siding wrap all approximately 2009. Basement houses furnace and brand-new electric hot water heater, nice storage, sump pump, new dehumidifier. Very large Storage barn insulated, and dry wall boards installed. You won't be disappointed.
Location
State IN
County Henry
Rooms
Basement Cellar, Partial
Main Level Bedrooms 2
Kitchen Kitchen Some Updates
Interior
Interior Features Raised Ceiling(s), Paddle Fan, Hi-Speed Internet Availbl, Network Ready, Pantry, Windows Thermal, Windows Vinyl, Wood Work Painted, WoodWorkStain/Painted
Heating Forced Air, Gas
Cooling Window Unit(s)
Equipment Sump Pump
Fireplace Y
Appliance Dryer, Electric Water Heater, Microwave, Electric Oven, Refrigerator, Washer
Exterior
Exterior Feature Barn Storage
Utilities Available Cable Available, Electricity Connected, Gas, Sewer Connected, Water Connected
View Y/N false
Building
Story One
Foundation Brick, Stone
Water Municipal/City
Architectural Style Bungalow
Structure Type Vinyl Siding
New Construction false
Schools
Elementary Schools Tri-Elementary School
High Schools Tri Junior-Senior High School
School District South Henry School Corp
Read Less

© 2025 Listings courtesy of MIBOR as distributed by MLS GRID. All Rights Reserved.



