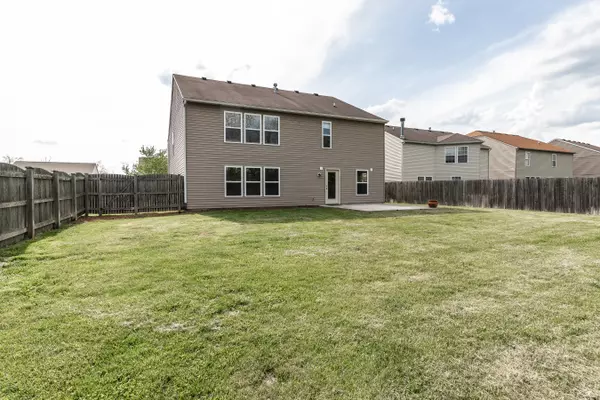For more information regarding the value of a property, please contact us for a free consultation.
6321 Teacup DR Indianapolis, IN 46235
Want to know what your home might be worth? Contact us for a FREE valuation!

Our team is ready to help you sell your home for the highest possible price ASAP
Key Details
Sold Price $352,000
Property Type Single Family Home
Sub Type Single Family Residence
Listing Status Sold
Purchase Type For Sale
Square Footage 3,428 sqft
Price per Sqft $102
Subdivision Carroll Crossing
MLS Listing ID 21976774
Sold Date 06/14/24
Bedrooms 4
Full Baths 2
Half Baths 1
HOA Fees $23/ann
HOA Y/N Yes
Year Built 2005
Tax Year 2023
Lot Size 0.270 Acres
Acres 0.27
Property Sub-Type Single Family Residence
Property Description
Fall in love with this stylish 4bd 2.5ba completely renovated home with stunning architectural features! Inviting entry w/ gleaming hardwoods welcomes you home, connected to large great rm w/ beautiful fireplace nestled in floor to ceiling stone. Well laid out gourmet kitchen w/ brand new brushed stainless steel Kitchen Aid appliances, vast amount of counter space, Cherry cabinets w/ custom backsplash & stunning breakfast bar with unique cement top. Pantry w/ double wall of shelves with room to have planning desk for all your needs. Window surrounded, open concept dining / family rm that is an entertainer's dream! Head upstairs to all four bedrooms as you're greeted by massive light & bright Rec Room w/ cozy feel. Owners retreat w/ all the bells and whistles, beautiful multi-jet walk-in shower adjacent to oversized soaking tub, custom double vanity w/raised bowls & spacious walk-in closet. Vast full bath settled between generous remaining three bedrooms w/ extensive closets. Oversized garage w/ work bench suited for any DIY project. Finish your day with some fresh air in the private wooded fenced rear yard w/ concrete patio. All new paint and carpet throughout. This is a must see!
Location
State IN
County Marion
Rooms
Kitchen Kitchen Updated
Interior
Interior Features Attic Access, Breakfast Bar, Entrance Foyer, Paddle Fan, Pantry, Screens Some, Walk-in Closet(s), Windows Vinyl, Wood Work Painted
Heating Forced Air, Gas
Cooling Central Electric
Fireplaces Number 1
Fireplaces Type Electric
Equipment Smoke Alarm
Fireplace Y
Appliance Dishwasher, Dryer, Disposal, Gas Water Heater, Microwave, Electric Oven, Refrigerator, Washer
Exterior
Garage Spaces 2.0
Utilities Available Cable Connected, Electricity Connected, Gas, Sewer Connected, Water Connected
View Y/N false
Building
Story Two
Foundation Slab
Water Municipal/City
Architectural Style TraditonalAmerican
Structure Type Brick,Vinyl Siding
New Construction false
Schools
School District Msd Lawrence Township
Others
HOA Fee Include Association Home Owners,Entrance Common,ParkPlayground
Ownership Mandatory Fee
Read Less

© 2025 Listings courtesy of MIBOR as distributed by MLS GRID. All Rights Reserved.



