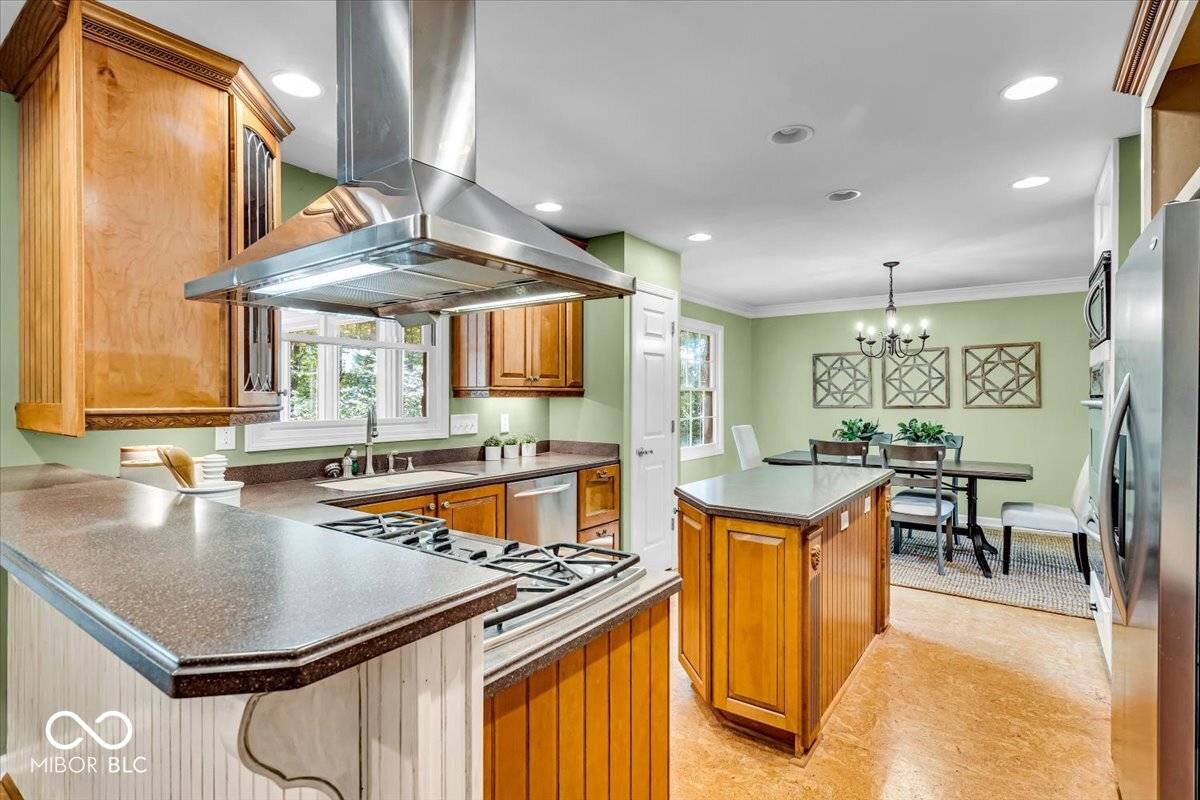For more information regarding the value of a property, please contact us for a free consultation.
11815 Eden Glen DR Carmel, IN 46033
Want to know what your home might be worth? Contact us for a FREE valuation!

Our team is ready to help you sell your home for the highest possible price ASAP
Key Details
Sold Price $650,000
Property Type Single Family Home
Sub Type Single Family Residence
Listing Status Sold
Purchase Type For Sale
Square Footage 3,384 sqft
Price per Sqft $192
Subdivision Eden Glen
MLS Listing ID 22003239
Sold Date 10/25/24
Bedrooms 4
Full Baths 3
HOA Y/N No
Year Built 1972
Tax Year 2023
Lot Size 0.660 Acres
Acres 0.66
Property Sub-Type Single Family Residence
Property Description
Welcome to the highly sought-after Eden Glen neighborhood-a rare find in today's market. This spacious four-bedroom, three-bath gem is nestled on a quiet cul-de-sac, boasting a serene, wooded backyard. The modernized kitchen offers premium finishes with ample cabinetry, pantry, and stainless steel appliances, all accented by luxurious Corian and Silestone countertops. The main entry opens to a formal living room, while the inviting family room features a striking stone fireplace and sliding doors that lead to a private Tennessee Flagstone patio. On the main level, you'll find a fourth bedroom, full bath, and convenient laundry room. The primary suite is a retreat with double closets and a balcony overlooking the peaceful landscape. The finished basement includes a wet bar, perfect for a rec room, family space, or workout area. Car enthusiasts will love the four-car garage, with two bays featuring 15-foot ceilings, heating, and the capacity to store a 22-foot RV or install a car lift. Eden Glen offers proximity to all essential services, top-tier dining, schools-and best of all, no HOA. Don't miss your chance to own in one of the most desirable areas around!
Location
State IN
County Hamilton
Rooms
Basement Daylight/Lookout Windows, Finished
Main Level Bedrooms 1
Kitchen Kitchen Updated
Interior
Interior Features Attic Access, Breakfast Bar, Built In Book Shelves, Center Island, Entrance Foyer, Programmable Thermostat, Windows Wood, WoodWorkStain/Painted
Heating Forced Air
Cooling Central Electric
Fireplaces Number 1
Fireplaces Type Family Room
Equipment Sump Pump w/Backup
Fireplace Y
Appliance Gas Cooktop, Dishwasher, Disposal, Gas Water Heater, Kitchen Exhaust, Microwave, Oven, Convection Oven, Refrigerator, Water Softener Owned
Exterior
Garage Spaces 4.0
Building
Story Tri-Level
Foundation Poured Concrete
Water Municipal/City
Architectural Style Multi-Level
Structure Type Wood Brick
New Construction false
Schools
Elementary Schools Woodbrook Elementary School
Middle Schools Clay Middle School
School District Carmel Clay Schools
Read Less

© 2025 Listings courtesy of MIBOR as distributed by MLS GRID. All Rights Reserved.



