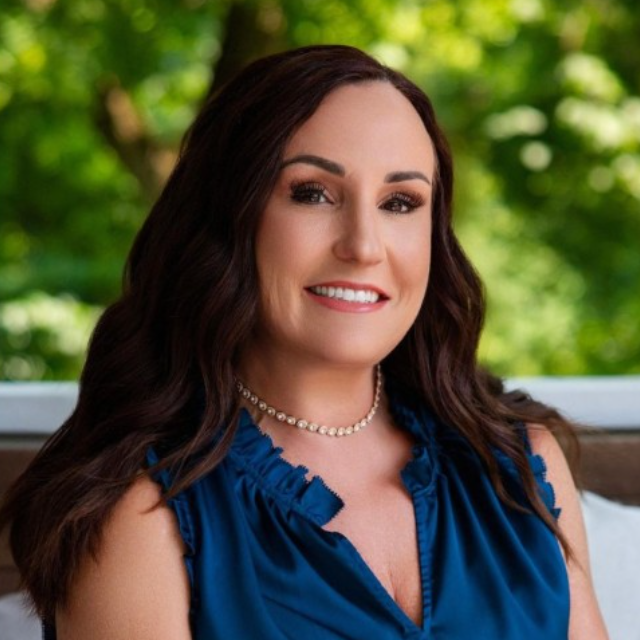For more information regarding the value of a property, please contact us for a free consultation.
5721 Upper Garden WAY Zionsville, IN 46077
Want to know what your home might be worth? Contact us for a FREE valuation!

Our team is ready to help you sell your home for the highest possible price ASAP
Key Details
Sold Price $760,000
Property Type Single Family Home
Sub Type Single Family Residence
Listing Status Sold
Purchase Type For Sale
Square Footage 3,383 sqft
Price per Sqft $224
Subdivision Inglenook Of Zionsville
MLS Listing ID 22025336
Sold Date 07/25/25
Bedrooms 4
Full Baths 3
Half Baths 1
HOA Fees $150/ann
HOA Y/N Yes
Year Built 2025
Tax Year 2024
Lot Size 4,356 Sqft
Acres 0.1
Property Sub-Type Single Family Residence
Property Description
CHECK OUT THE NEW PHOTOS NOW THAT HOME IS COMPLETE! You will love amazing quality, design & architectural features of this beautiful custom home by JR Lazaro Builders in the low-maintenance community of Inglenook, with its quaint, village feel of this charming neighborhood that lies within walking distance of downtown Zionsville. Delight in the modern amenities & impeccable finishes that Lazaro has that the homes open floor plan is bathed in delivered for over 65 years. The moment you step inside from the lovely covered front porch you will appreciate this open floor plan is flooded with natural light from an abundance of Andersen 400 series wdws. The home is anything but ordinary & offers a full range of custom finishes including; custom trim work w/ carpenter-built bookcases framing the inviting gas fireplace w/beautiful painted brick surround, columns & crown moulding, custom boot bench w/storage & shelving, graceful spindle railing on stairs, & beautiful engineered hdwd flooring throughout the main lvl living space. The gourmet kit boasts furniture quality cabinetry w/crown and roll-out shelving that stretches to the clg and a beautiful honed granite top. The MBR is on the main lvl and has an amazing custom shower and huge closet. The entire home is filled with designer lighting, all 4 BR's feature large closets w/ custom shelving, and every bath has fantastic tilework in the showers & on the floors, w/granite or quartz counters w/undermount sinks. The large laundry features tons of cabinetry and great storage! The finished bsmt is awesome space to entertain, ready for your home theatre system & game/bar area, along w/having the lg 4th BR w/ daylight wdws. Energy features include a 96% eff. gas furnace & 13.4 Seer AC that is zoned on each floor with Ecobee thermostats, & tankless wtr htr. The rear entry garage adds to the charming feel of the home. ASK THE BUILDER ABOUT CUSTOMIZING/EXPANDING THE LANDSCAPING & OUDOOR LIVING SPACE/PATIO TO YOUR SPECS! Must See
Location
State IN
County Boone
Rooms
Basement Ceiling - 9+ feet, Egress Window(s), Partially Finished
Main Level Bedrooms 1
Interior
Interior Features Attic Access, Bath Sinks Double Main, Built-in Features, High Ceilings, Kitchen Island, Hardwood Floors, Pantry, Smart Thermostat, Walk-In Closet(s), Wood Work Painted
Heating Natural Gas
Cooling Central Air
Fireplaces Number 1
Fireplaces Type Insert, Gas Log, Great Room
Equipment Smoke Alarm, Theater Equipment
Fireplace Y
Appliance Dishwasher, Disposal, Microwave, Gas Oven, Range Hood, Refrigerator, Tankless Water Heater
Exterior
Garage Spaces 2.0
Utilities Available Cable Available, Natural Gas Connected, Sewer Connected, Water Connected
Building
Story Two
Foundation Concrete Perimeter
Water Public
Architectural Style Craftsman, Bungalow
Structure Type Cement Siding
New Construction true
Schools
Elementary Schools Eagle Elementary School
Middle Schools Zionsville West Middle School
High Schools Zionsville Community High School
School District Zionsville Community Schools
Others
HOA Fee Include Lawncare,Snow Removal,Trash
Ownership Mandatory Fee
Read Less

© 2025 Listings courtesy of MIBOR as distributed by MLS GRID. All Rights Reserved.
GET MORE INFORMATION




