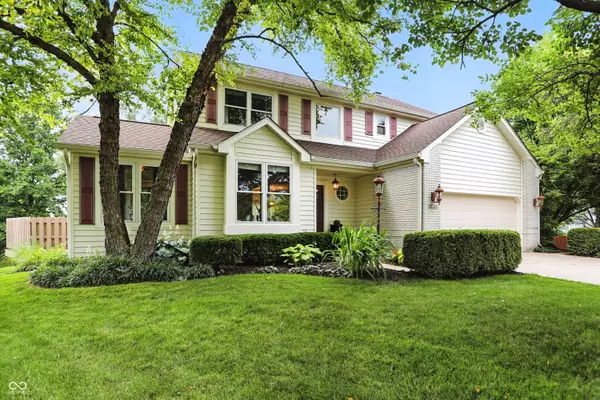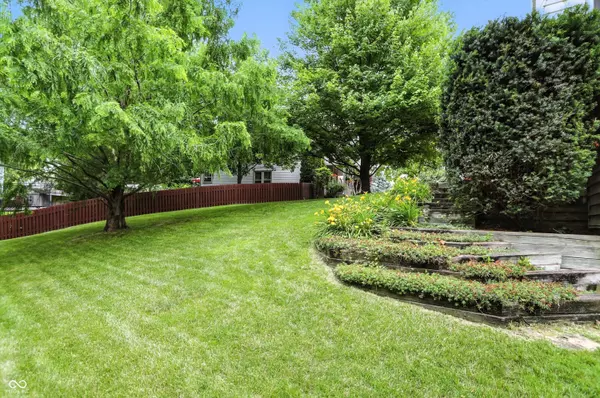For more information regarding the value of a property, please contact us for a free consultation.
13020 Lombard CT Fishers, IN 46038
Want to know what your home might be worth? Contact us for a FREE valuation!

Our team is ready to help you sell your home for the highest possible price ASAP
Key Details
Sold Price $485,000
Property Type Single Family Home
Sub Type Single Family Residence
Listing Status Sold
Purchase Type For Sale
Square Footage 3,444 sqft
Price per Sqft $140
Subdivision Lantern Farms
MLS Listing ID 22046691
Sold Date 07/31/25
Bedrooms 4
Full Baths 2
Half Baths 1
HOA Fees $16/ann
HOA Y/N Yes
Year Built 1993
Tax Year 2024
Lot Size 0.440 Acres
Acres 0.44
Property Sub-Type Single Family Residence
Property Description
Welcome home to this rare find in sought-after Lantern Farms-perfectly positioned at the end of a private cul-de-sac on nearly half an acre! With nearly 3,000 finished sq ft, this 4 bed, 2.5 bath gem WITH A BASEMENT offers a blend of comfort, character, and thoughtful updates just minutes from vibrant downtown Fishers! Step inside to a dramatic two-story foyer and an airy, open-concept layout featuring wide-plank CoreTec luxury vinyl flooring with cork backing (2022). The cozy yet well-appointed kitchen has been tastefully remodeled with granite countertops, dovetail drawer construction, upgraded cabinetry, and double ovens, blending functionality with modern style. The half wall offers just enough separation between the dining area and family room, where a wood-burning fireplace adds warmth and ambiance. A versatile, tucked-away bonus space on the main level provides the perfect spot for a quiet office, library, or study nook, leading seamlessly to a serene screened-in lanai! From there, step down to a sunny open-air deck, ideal for outdoor entertaining or peaceful morning coffee. Upstairs, enjoy low-maintenance hard flooring throughout, including in the spacious primary suite, complete with double vanities, a jacuzzi tub, and a beautifully tiled walk-in shower. Three additional bedrooms, including one with hypoallergenic cork flooring, share a well-appointed hall bath with a double vanity and separate room for the toilet and tub/shower combo. The walk-out basement offers multiple zones for recreation, entertainment, or storage-with plenty of space to make your own. Recent upgrades include a new cooktop (2025), microwave (2025), and dishwasher (2024), making this home as move-in ready as it is charming. Laundry upstairs with washer/dryer included! 5-year-old roof! Dual HVAC! 2-car garage with bump out for extra storage! Don't miss this opportunity to own a unique home with land, privacy, and space in one of Fishers' most established neighborhoods!
Location
State IN
County Hamilton
Rooms
Basement Daylight, Partially Finished, Storage Space, Walk-Out Access
Interior
Interior Features Attic Access, High Ceilings, Vaulted Ceiling(s), Entrance Foyer, Hi-Speed Internet Availbl, Pantry, Walk-In Closet(s), Wood Work Painted
Heating Zoned, Forced Air, Natural Gas
Cooling Central Air
Fireplaces Number 1
Fireplaces Type Great Room, Wood Burning
Equipment Smoke Alarm, Sump Pump
Fireplace Y
Appliance Electric Cooktop, Dishwasher, Dryer, Disposal, Gas Water Heater, Microwave, Oven, Double Oven, Refrigerator, Washer, Water Softener Owned
Exterior
Garage Spaces 2.0
Utilities Available Cable Available, Natural Gas Connected
Building
Story Two
Foundation Concrete Perimeter
Water Public
Architectural Style Traditional
Structure Type Vinyl Siding
New Construction false
Schools
Elementary Schools New Britton Elementary School
Middle Schools Riverside Junior High
High Schools Fishers High School
School District Hamilton Southeastern Schools
Others
HOA Fee Include Entrance Common,Maintenance
Ownership Mandatory Fee
Read Less

© 2025 Listings courtesy of MIBOR as distributed by MLS GRID. All Rights Reserved.



