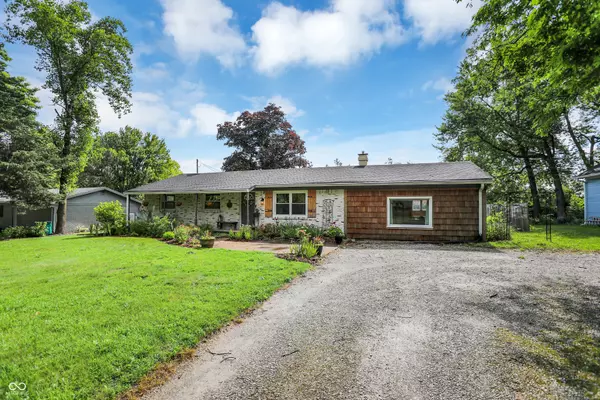For more information regarding the value of a property, please contact us for a free consultation.
12606 Markay DR Fishers, IN 46038
Want to know what your home might be worth? Contact us for a FREE valuation!

Our team is ready to help you sell your home for the highest possible price ASAP
Key Details
Sold Price $305,000
Property Type Single Family Home
Sub Type Single Family Residence
Listing Status Sold
Purchase Type For Sale
Square Footage 1,575 sqft
Price per Sqft $193
Subdivision No Subdivision
MLS Listing ID 22044940
Sold Date 08/11/25
Bedrooms 3
Full Baths 2
HOA Y/N No
Year Built 1963
Tax Year 2024
Lot Size 0.520 Acres
Acres 0.52
Property Sub-Type Single Family Residence
Property Description
Charming 3-bedroom, 2-bath all-brick ranch in the heart of Fishers, situated on a rare 1/2-acre lot with NO HOA. Located just blocks from downtown Fishers and 2 blocks from the Nickel Plate Trail, this home offers unbeatable walkability and convenience. Inside, you'll find oak hardwood and vinyl plank floors, crown molding, wainscoting and soaring 9-foot ceilings in the spacious great room-perfect for relaxing or entertaining. The brick exterior features a stylish german schmear finish for added character and low maintenance. Enjoy a backyard retreat with mature pear and apple trees, a garden area, playground and a storage shed. The covered front porch and back deck create the perfect space to enjoy a morning coffee or evening breeze. All of this plus access to top-rated Hamilton Southeastern schools, the YMCA, and quick routes to SR 37 and I-69. Don't miss this rare opportunity-come see it today!
Location
State IN
County Hamilton
Rooms
Main Level Bedrooms 3
Interior
Interior Features Kitchen Island, Entrance Foyer, Hardwood Floors, Walk-In Closet(s)
Heating Forced Air, Natural Gas
Cooling Central Air
Fireplace Y
Appliance Dishwasher, Dryer, Disposal, Microwave, Electric Oven, Refrigerator, Washer, Water Heater
Exterior
Exterior Feature Fire Pit, Playset, Storage Shed
Building
Story One
Foundation Concrete Perimeter
Water Private
Architectural Style Ranch
Structure Type Brick
New Construction false
Schools
Elementary Schools New Britton Elementary School
Middle Schools Riverside Junior High
High Schools Fishers High School
School District Hamilton Southeastern Schools
Read Less

© 2025 Listings courtesy of MIBOR as distributed by MLS GRID. All Rights Reserved.
GET MORE INFORMATION




