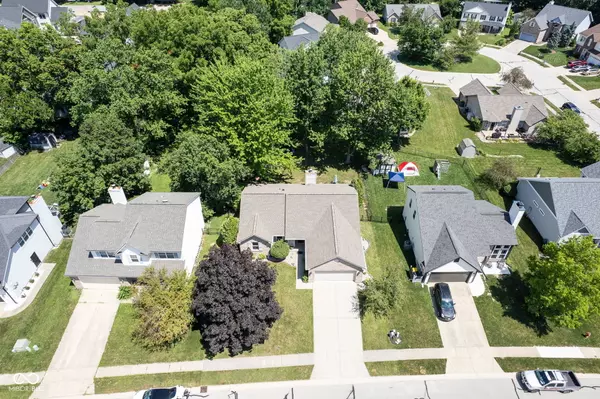For more information regarding the value of a property, please contact us for a free consultation.
1804 Emerald Pines LN Westfield, IN 46074
Want to know what your home might be worth? Contact us for a FREE valuation!

Our team is ready to help you sell your home for the highest possible price ASAP
Key Details
Sold Price $406,100
Property Type Single Family Home
Sub Type Single Family Residence
Listing Status Sold
Purchase Type For Sale
Square Footage 3,088 sqft
Price per Sqft $131
Subdivision Emerald Place
MLS Listing ID 22048397
Sold Date 08/13/25
Bedrooms 5
Full Baths 2
Half Baths 1
HOA Fees $25/mo
HOA Y/N Yes
Year Built 1995
Tax Year 2024
Lot Size 9,583 Sqft
Acres 0.22
Property Sub-Type Single Family Residence
Property Description
Welcome to this beautifully maintained 5-bedroom ranch with a rare full finished basement, offering over 3,000 square feet of living space. Step inside to find hardwood floors, a welcoming brick fireplace, and a layout that feels open and spacious from the moment you enter. The kitchen and both bathrooms have been tastefully updated, giving the home a fresh and modern feel. The owner's ensuite bathroom was just remodeled last year with a gorgeous custom tile shower and tile floors. The finished basement adds incredible versatility with a large rec space, two additional bedrooms that could be used as offices or hobby spaces as needed. The windows, roof, gutters, water heater, and basement ejector pump are all new in the last 4 years for extra peace of mind! Outside, enjoy a fully fenced backyard with mature trees, added privacy, and a storage shed. Located in the desirable Emerald Pines neighborhood, you're just blocks from downtown Westfield and easy access to Clay Terrace, US-31 and other major roads. This home offers the space, updates, and location you've been waiting for. You're going to want to see this one soon!
Location
State IN
County Hamilton
Rooms
Basement Ceiling - 9+ feet, Egress Window(s), Finished, Full
Main Level Bedrooms 3
Interior
Interior Features Attic Access, Bath Sinks Double Main, Vaulted Ceiling(s), Kitchen Island, Paddle Fan, Hardwood Floors, Eat-in Kitchen, Pantry, Walk-In Closet(s)
Heating Electric, Forced Air
Cooling Central Air
Fireplaces Number 1
Fireplaces Type Living Room, Masonry, Wood Burning
Fireplace Y
Appliance Dishwasher, Electric Water Heater, MicroHood, Electric Oven, Refrigerator, Bar Fridge
Exterior
Exterior Feature Storage Shed
Garage Spaces 2.0
View Y/N true
View Trees/Woods, Neighborhood
Building
Story One
Foundation Concrete Perimeter
Water Public
Architectural Style Ranch, Traditional
Structure Type Vinyl With Brick
New Construction false
Schools
Elementary Schools Carey Ridge Elementary School
Middle Schools Westfield Middle School
High Schools Westfield High School
School District Westfield-Washington Schools
Others
Ownership Mandatory Fee
Read Less

© 2025 Listings courtesy of MIBOR as distributed by MLS GRID. All Rights Reserved.



