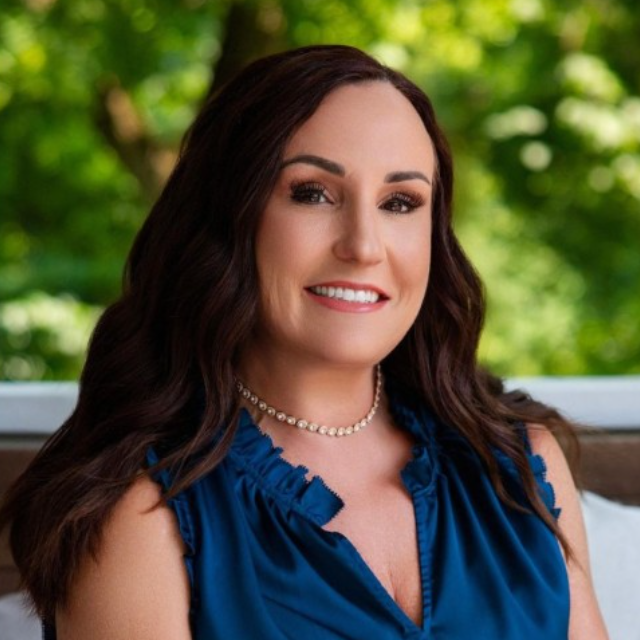For more information regarding the value of a property, please contact us for a free consultation.
5412 Green Hills DR Brownsburg, IN 46112
Want to know what your home might be worth? Contact us for a FREE valuation!

Our team is ready to help you sell your home for the highest possible price ASAP
Key Details
Sold Price $450,000
Property Type Single Family Home
Sub Type Single Family Residence
Listing Status Sold
Purchase Type For Sale
Square Footage 2,341 sqft
Price per Sqft $192
Subdivision Green Hills Estates
MLS Listing ID 22040621
Sold Date 08/22/25
Bedrooms 4
Full Baths 2
Half Baths 1
HOA Y/N No
Year Built 1989
Tax Year 2024
Lot Size 0.840 Acres
Acres 0.84
Property Sub-Type Single Family Residence
Property Description
Incredible Home in Much Desired Green Hills! Homes here Don't Come on the Market Often so Don't Miss this Amazing Opportunity in this Custom Built, Brick, 4 Bedroom 2.5 Bath 2-Story Beauty!! Super Brownsburg Location Offering Hard to Find Peace and Privacy yet Minutes Away from Shopping, Dining, Library, Parks, B&O Trail, Renovated Downtown, Highways for Easy Commute and Top Rated Brownsburg Schools!! Come Home to Your Own Piece of Paradise Offering Seclusion and Tranquility in this nearly 1 Acre Property with Woods, Small Creek on the West Side and Your Own Private Picnic/Campout Area!! The BackYard Also includes a Massive Custom Deck, Large Sports Court and Playground Area Great for Parties and Entertaining, and All of the Kids' Activities!! Fall in LOVE As You Step inside to the Spacious Tiled Entryway and into the Large Family Room with Gorgeous Beamed Ceiling and Beautiful Brick Wood Burning Fireplace! The Large Kitchen and Breakfast Area Features Solid Surface Countertops, Tile Floors, Pantry and Newer Stainless Appliances! There's also a Main Level "Flex Room" Perfect for Den, Office, Dining or 2nd Living Area! Upstairs are 4 Spacious Bedrooms including Nice Size Primary Suite with Cathedral Ceiling, Walk-in Closet and Large Bathroom with Double Vanity, Soaker Tub and Separate Shower! All of the Secondary Bedrooms and Good Size and the 4th Bedroom has its own Office Area! Garage is Nearly 600 Square Feet and has Workshop Area! Home is in Pristine Move-in Condition with New Carpet Throughout, New Pella Windows on all the Front Side of the home, New Front Door, Patio Door, Garage Service Door, Newer Water Heater, Fresh Paint and Much More!!
Location
State IN
County Hendricks
Interior
Interior Features Attic Pull Down Stairs, Cathedral Ceiling(s), Tray Ceiling(s), Paddle Fan, Hi-Speed Internet Availbl, Pantry, Smart Thermostat, Wired for Sound, Walk-In Closet(s)
Cooling Central Air
Fireplaces Number 1
Fireplaces Type Family Room, Masonry, Wood Burning
Equipment Smoke Alarm
Fireplace Y
Appliance Dishwasher, Dryer, ENERGY STAR Qualified Appliances, Gas Water Heater, MicroHood, Gas Oven, Refrigerator, Washer, Water Softener Owned
Exterior
Exterior Feature Basketball Court, Playset, Storage Shed
Garage Spaces 2.0
Utilities Available Cable Available, Natural Gas Connected, Sep Electric Meter, Sep Gas Meter, Septic System
Building
Story Two
Foundation Block, Full
Water Well, Private
Architectural Style Traditional
Structure Type Brick,Cement Siding
New Construction false
Schools
School District Brownsburg Community School Corp
Read Less

© 2025 Listings courtesy of MIBOR as distributed by MLS GRID. All Rights Reserved.
GET MORE INFORMATION


