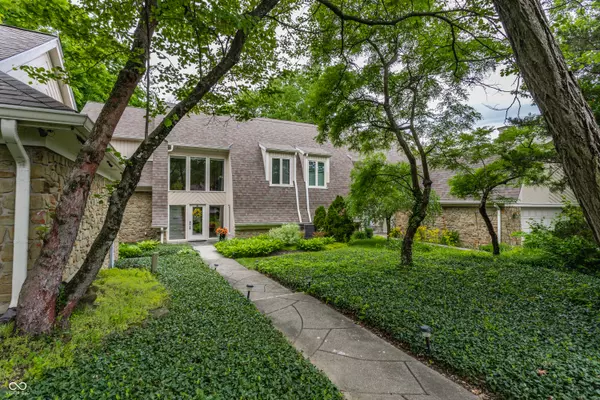For more information regarding the value of a property, please contact us for a free consultation.
5326 White Marsh LN Indianapolis, IN 46226
Want to know what your home might be worth? Contact us for a FREE valuation!

Our team is ready to help you sell your home for the highest possible price ASAP
Key Details
Sold Price $335,000
Property Type Condo
Sub Type Condominium
Listing Status Sold
Purchase Type For Sale
Square Footage 2,627 sqft
Price per Sqft $127
Subdivision Windridge
MLS Listing ID 22040787
Sold Date 09/05/25
Bedrooms 3
Full Baths 2
Half Baths 1
HOA Fees $638/mo
HOA Y/N Yes
Year Built 1979
Tax Year 2024
Property Sub-Type Condominium
Property Description
Open, airy, contemporary! Unlike almost all other condos in Windridge, this 3-story entry is a dramatic beginning to an architectural delight. Elongated bays of windows embrace light and overlook the lush, serene setting. There are three levels to enjoy and space to spare. The 1st floor den can double as a guest bedroom; two bedrooms and two baths are on the second floor, and the loft is perched above it all. A sprawling, open kitchen has glass-fronted cabinets and under-counter lights, a double pantry and a generous granite island. The kitchen is open to the dining room which flows to the outdoor patio. The 3-story wood-burning fireplace, flanked by built-in bookcases, is impressive. The Bedrooms have walk-in closets, Primary bath has heated floor, double granite-topped vanities, a soaking tub and separate shower. WH new 2025, all Kitchen Appliances new 2024. Monthly fee includes water, exterior maintenance, roof, professional landscaping, on-site Management & Maintenance.
Location
State IN
County Marion
Rooms
Main Level Bedrooms 1
Interior
Interior Features Built-in Features, High Ceilings, Kitchen Island, Paddle Fan, Hi-Speed Internet Availbl, Smart Thermostat, Walk-In Closet(s), WoodWorkStain/Painted
Heating Electronic Air Filter, Electric, Heat Pump
Cooling Central Air, Heat Pump
Fireplaces Number 1
Fireplaces Type Great Room, Wood Burning
Equipment Smoke Alarm, Sump Pump
Fireplace Y
Appliance Dishwasher, Dryer, Electric Water Heater, ENERGY STAR Qualified Appliances, Disposal, Humidifier, Exhaust Fan, Microwave, Convection Oven, Electric Oven, Refrigerator, Free-Standing Freezer, Washer, Water Heater, Water Softener Owned
Exterior
Exterior Feature Gas Grill, Water Feature Fountain
Garage Spaces 2.0
Utilities Available Sewer Connected
View Y/N true
View City, Neighborhood, Trees/Woods
Building
Story Two
Foundation Block
Water Public
Architectural Style Contemporary, Other
Structure Type Stone
New Construction false
Schools
High Schools Shortridge High School
School District Indianapolis Public Schools
Others
HOA Fee Include Insurance,Laundry Connection In Unit,Snow Removal
Ownership Horizontal Prop Regime,Mandatory Fee
Read Less

© 2025 Listings courtesy of MIBOR as distributed by MLS GRID. All Rights Reserved.
GET MORE INFORMATION




